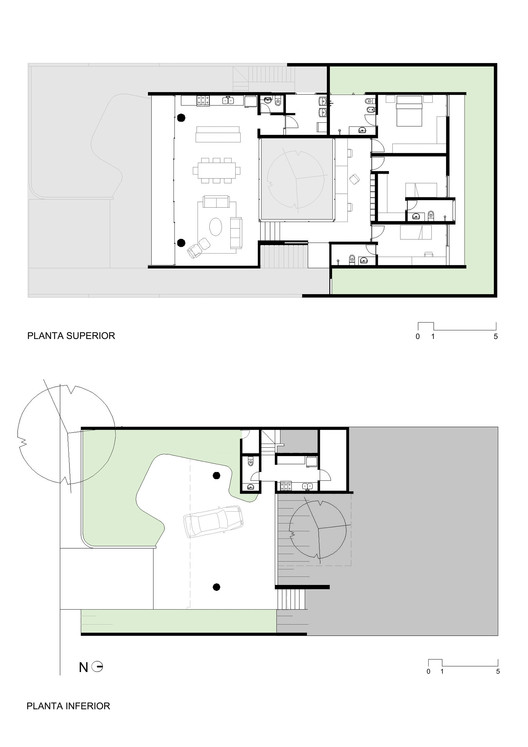
-
Architects: Felipe Hsu e Lucas Bittar
- Year: 2012
Text description provided by the architects. A monolithic volume with a void in the center - a patio that bathes the interior of the building with natural light, organizing the intimate and social spaces of the residence.
More Specs
The idea of creating a single living room, visually integrated and at the same time, able to articulate the specific circulations, appears as a central aspect of this project. Around the courtyard, two main levels are arranged, with access to the private area through the office space. The 80 cm height difference between the two levels (living room / kitchen and office / bedrooms) was carefully calculated, giving the office desk the same level as the floor of the living room - a small detail that contributes to the construction of pleasing and fluid proportions between environments.

The volume of the house rests on the back of the uphill site, projecting over the pillars towards the valley that provides a beautiful view of the city. The bedooms were located at the back of the lot, to the north and connected to a more private garden. The social area of the house (living room, dining room and kitchen) occupies the other end of the rectangle, opening up to the landscape. The 80cm difference between the two ends of the house provides the necessary height for a garage on the ground floor, reducing the access stairs and rationalizing the earth movements to eliminate setbacks.

The social area of the house facing the south allows for the use of large glass panes without harming the environmental comfort. The frames run to the sides allowing virtually everything to be open and the air to cross the room towards the courtyard. The roof slabs of the bedrooms and office were designed to allow indirect lighting environments, especially in rooms where the lower openings are very close to the party wall. The design of the ground flooring is very organic and contrasts with the rectilinear volume of the house, resulting in a pleasing composition.

The building is the result of simple and economical solutions that prioritize the spaces and natural lighting. The structure is conventional reinforced concrete, with the exception of the living room floor, where a precast slab joist was used to overcome the 8.5 m with a thickness of 35cm. The only beams that stretch from the roof are transversal to the façade and of great importance for the pillars. As cladding, we used handmade clay bricks produced in the city of Tatuí, a material responsible for improving the thermal performance of external walls and for giving the project a particular texture. In response to a predominantly dry climate of the area, the courtyard offers lush vegetation, collaborating in humidifying the air that enters the home.













